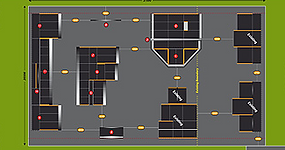

LEADERS IN THE DESIGN, BUILD AND MAINTENANCE OF HIGH QUALITY SKATEPARKS
BS EN 14974 Compliant
07506 731284
Design Service
Innovative & progressive skatepark design services.
Evolution Skateparks are pleased to offer a full and complementary skatepark design service for your potential skatepark and ramp project, regardless of the stage of project, or size of facility.
Our highly experienced design team, who all take part in the sport, will create you bespoke skatepark design layouts for both indoor or outdoor facilities. We can work to suit your budget and any site restrictions.

In addition to a bespoke layout design, Evolution Skateparks also offers a range of sample skatepark designs ranging in size, complexity and cost. These work as a useful tool for those who wish to have a ‘user group’ led design and need a prompt to get the discussions started.
Whatever your particular needs, Evolution provide professional and flexible skatepark design solutions that work for you.
With your no obligation quote, we also provide a scaled illustration, description and full specification for your proposed skatepark.
Please get in touch to find out more or talk through your plans for your proposed skatepark. The Evolution Skateparks design team are ready and waiting.

Though not the most visually inspiring, scaled overhead plans are an essential aid for user’s to interpret the ‘balance’ and ‘flow’ of a skateparklayout proposal. Fully dimensioned, they allow flow ‘lines’ and general park navigation to be determined.
As well as an accurate indication of ‘freespace’ and entry/exit safety distances.
Scaled Overhead Plan


This visual format is provided to give all interested parties an accurate idea of the physical appearance of the skatepark, usually in context of its proposed surroundings. Ideally suited to general distribution, billboard or web entry, 3D representations are rarely dimensioned but can include full descriptions of the skate ramps and rails included within the illustration.
